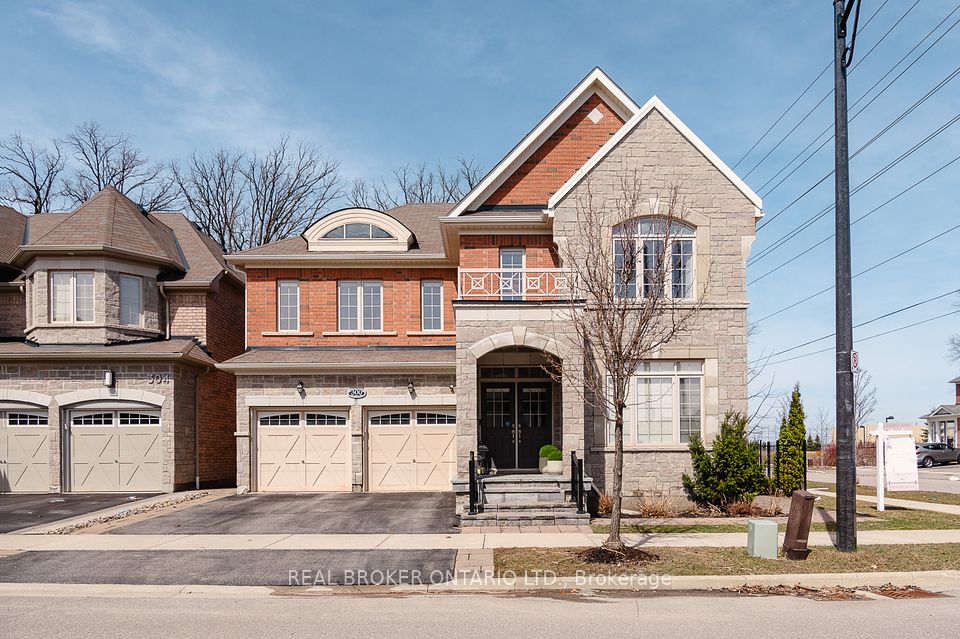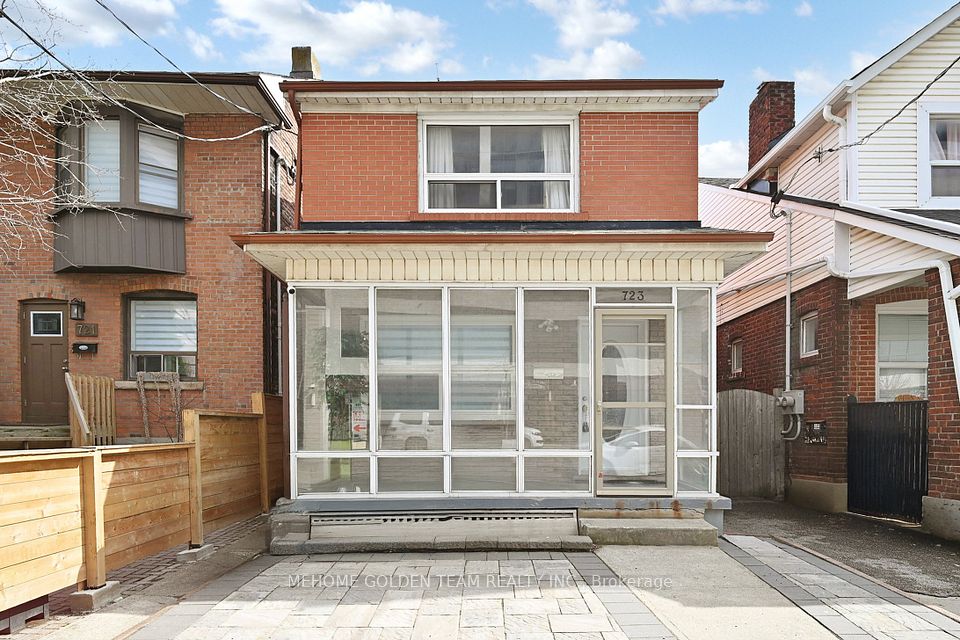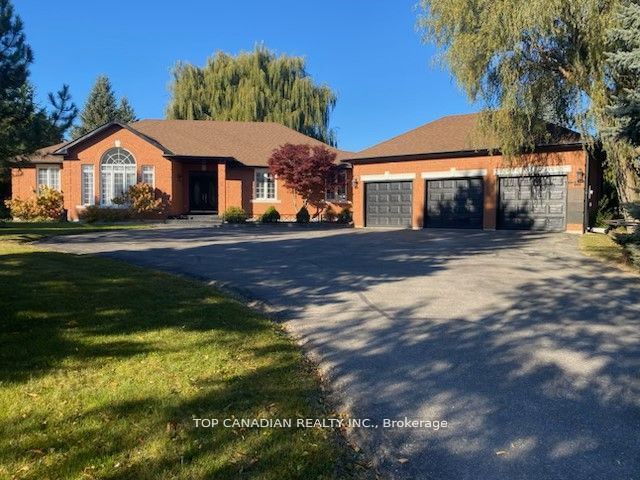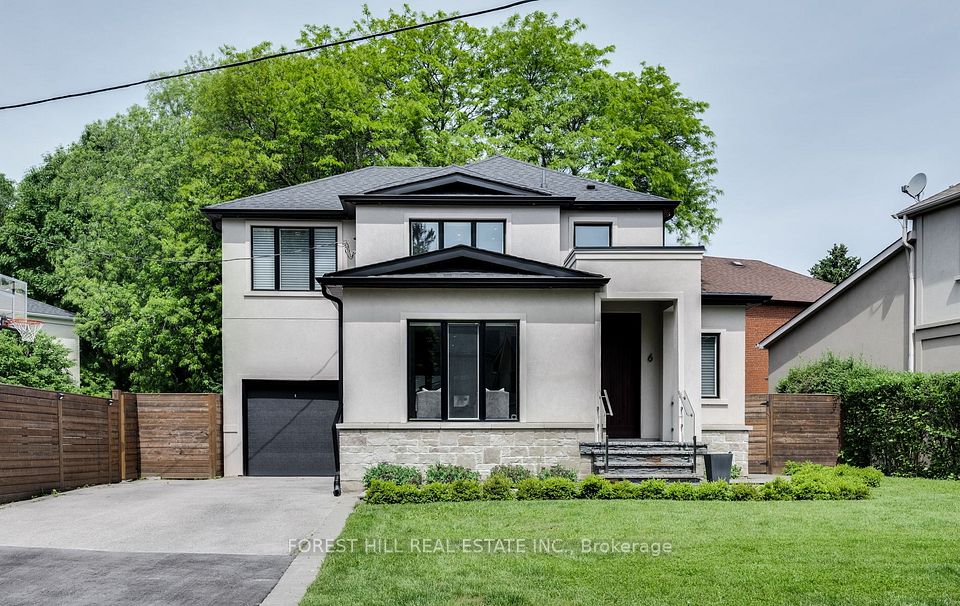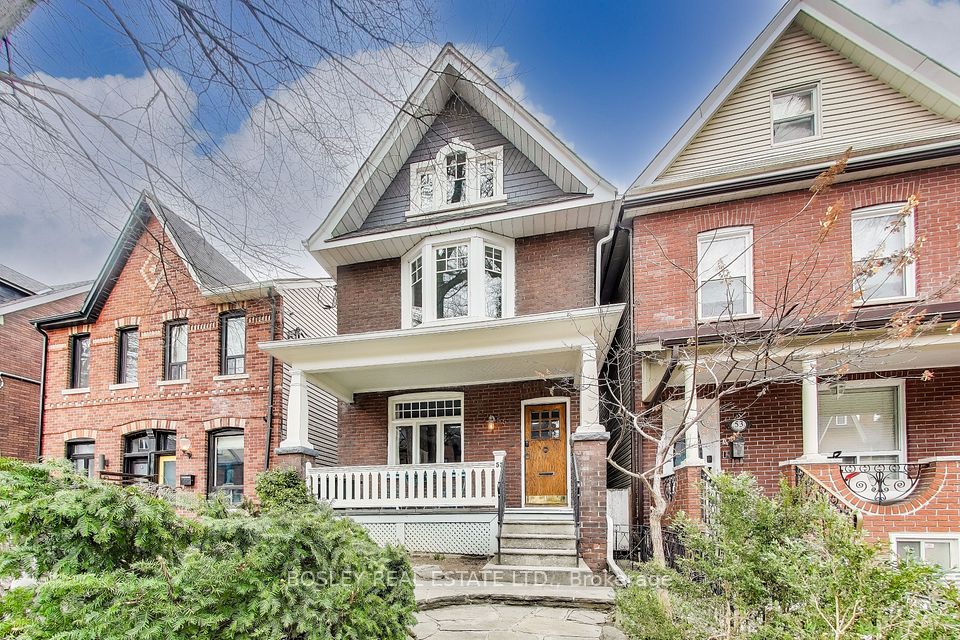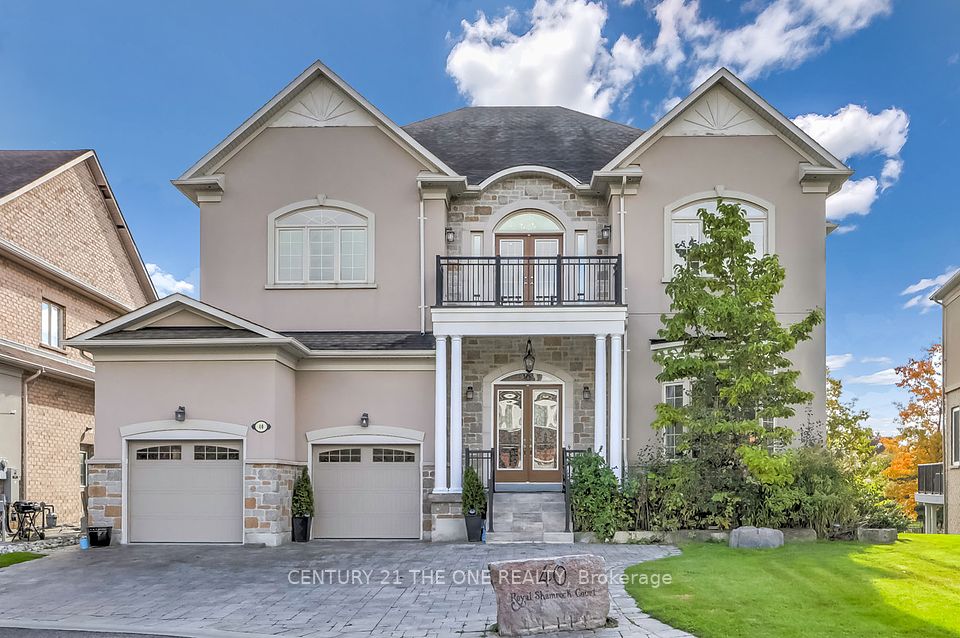$2,100,000
7 Poplar Heights Drive, Toronto W08, ON M9A 5A1
Property Description
Property type
Detached
Lot size
N/A
Style
2-Storey
Approx. Area
2500-3000 Sqft
Room Information
| Room Type | Dimension (length x width) | Features | Level |
|---|---|---|---|
| Foyer | 6.00396 x 4.5 m | Hardwood Floor, Circular Oak Stairs | Main |
| Living Room | 6.798 x 4.2 m | Hardwood Floor, French Doors | Main |
| Dining Room | 4.84 x 3.81 m | Hardwood Floor, Overlook Golf Course | Main |
| Kitchen | 5.03 x 3.3 m | Overlook Golf Course, Breakfast Area, W/O To Garden | Main |
About 7 Poplar Heights Drive
Welcome to this fabulous family home backing onto St Georges Golf Course! Are you looking for a home in an excellent location with lots of space and sunlight, large rooms, spaces for kids to play and a back yard with amazing views? This is it! With over 2800 square feet, the main floor offers large principal rooms for entertaining and family gatherings. Big enough for a grand piano! Seat 12 or more in the dining room. Both the renovated Cameo kitchen and the cozy family room have skylights and are drenched in sunlight with views of the professionally landscaped garden and beyond. There is a handy main floor laundry room that could double as a mud room. Upstairs you will find 4 large bedrooms , each with ample closets and 2 renovated bathrooms. The lower level offers lots of space with play areas for kids and hobby areas for adults! Or room for a gym. The location could not be better. It's a short walk to Islington. There's a bus stop at the corner and it's a quick bus ride to Islinton Station. The neighbourhood schools are highly regarded. St Georges Junior School is a 10 minute walk, John Althouse middle school offers regular and gifted classes and Richview Collegiate, with English and French Immersion streams, is around the corner. Both highway 401 and 407 are a short drive away. This is a meticulously cared for home backing on to the 16th hole of St Georges Golf Course!
Home Overview
Last updated
Mar 28
Virtual tour
None
Basement information
Finished
Building size
--
Status
In-Active
Property sub type
Detached
Maintenance fee
$N/A
Year built
--
Additional Details
Price Comparison
Location

Shally Shi
Sales Representative, Dolphin Realty Inc
MORTGAGE INFO
ESTIMATED PAYMENT
Some information about this property - Poplar Heights Drive

Book a Showing
Tour this home with Shally ✨
I agree to receive marketing and customer service calls and text messages from Condomonk. Consent is not a condition of purchase. Msg/data rates may apply. Msg frequency varies. Reply STOP to unsubscribe. Privacy Policy & Terms of Service.






